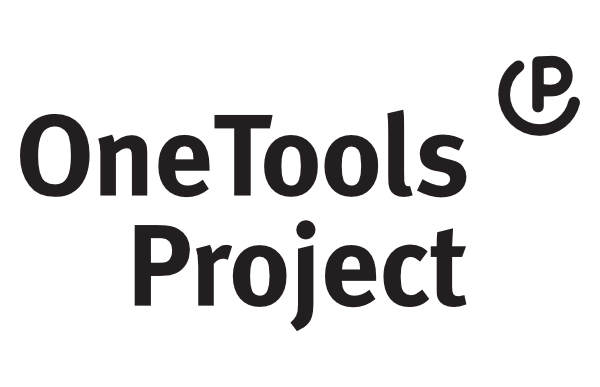Successful 3D modelling project for two buildings

Precise 3D models for future office planning
We are pleased to announce that we have recently created two detailed 3D models in ArchiCAD for a new client.
We were recently contacted by a potential client from Germany who we had met at a trade show. When reviewing his office plans, he realised that the existing construction drawings did not match reality. He was therefore looking for a partner who was able to precisely re-measure buildings and create detailed 3D models based on this.
Although we do not carry out laser scans ourselves, we successfully collaborated with a specialised surveying office. These experts measured the buildings using the latest laser scanning technologies and provided us with a point cloud and the necessary data. On this basis, we were able to create the desired 3D models in ArchiCAD.
Thanks to this collaboration, we were able to provide the client with digital twins of their buildings. With these digital models, they are now able to efficiently optimise their office planning and future-proof the management of their buildings.
We are proud of the trust placed in us and are delighted to have gained another satisfied customer.
Do you have a similar problem?
If you are facing a similar problem, please do not hesitate to contact us. Thanks to our partner network, we can also support you in areas that we do not offer directly. The advantage for you is that we are your single point of contact and will take care of everything you need.
We look forward to hearing from you. See you soon!
